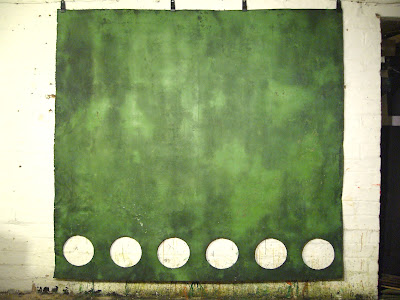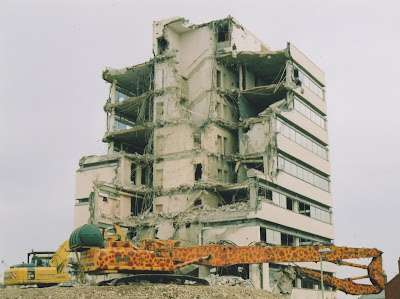Here are a couple of buildings not more than a few hundred yards apart. One is a Cheltenham landmark and the other I had never noticed until quite recently but both are worthy of attention.
First up is the Eagle Star Building or Eagle Tower, as it is currently known.
 |
| The only high-rise building in Cheltenham since the Whitbread tower was demolished several years ago. (I think I have some photos of this in the process of demolition). |
A bit of basic online research reveals that the building was completed in 1968 and functioned as the administrative head office and computer centre for Eagle Star Insurance. Its central lozenge-shaped tower set on top of slender polygonal columns offers great ground level views from just about every angle.
 |
| Nice columns |
 |
| Satisfying angles and fantastic parapet with "cut-out" design. |
Positioned at right angles to the main main tower there is a secondary, low-rise annexe. Again this follows a similar lozenge-shaped design but the defining feature of this part of the building is the amazing exterior concrete decorative work which you can hopefully make out from the image below.
On the other side of the tower is a third, slightly more regularly shaped block. Altogether, they add up to a fine looking building complex (from the outside anyway).
The tower was open to the public last year as part of the National Heritage Open Days scheme and for one day the public were allowed access through the building and up onto the roof. I recall taking the fast lift up to a floor near the top and walking up the service stairs to the roof. Not only do you get the distant views to the edge of town and beyond but because of the building's central location it affords really interesting aerial views of other nearby buildings. For instance you can see the layout and size of gardens which are hidden from view at street level. I don't know if it will be open again this year (the scheme runs from 6-9 September) but if it is, I would highly recommend a visit.
Just a few streets away from the Eagle Star Tower is the Montpellier Retreat electricity substation. Even at a glance this building has a satisfying simplicity to it but when you take the time to stop and take a closer look, it reveals some amazing details.
 |
| Montpellier Retreat Substation. (looks good even on a grey wet day!) |
Here are some of the things you can see on closer inspection.
 |
| Shallow curved concrete porch cover with scalloped edging. |
 |
If you are going to design doors for an electricity substation
they may as well be super stylish |
 |
And don't forget to include cut-out metal lightning bolts
on the railings outside. |
 |
Satisfying proportions and clever use of materials combine to
create a small but perfectly formed building. |
Does anyone know who designed this building? Whoever it was, they did a fantastic job!










































